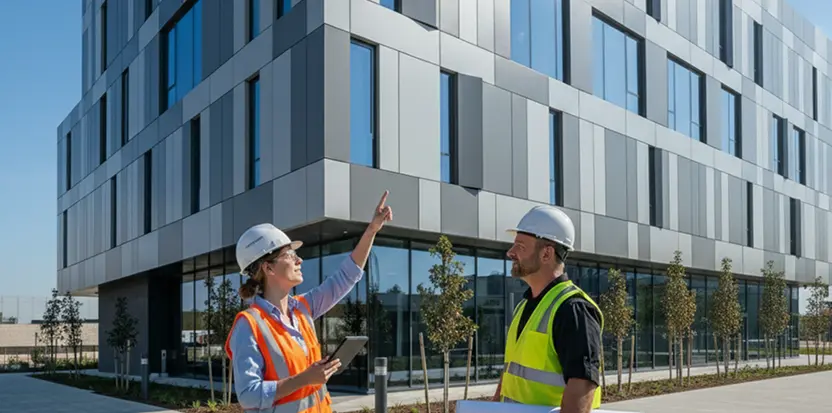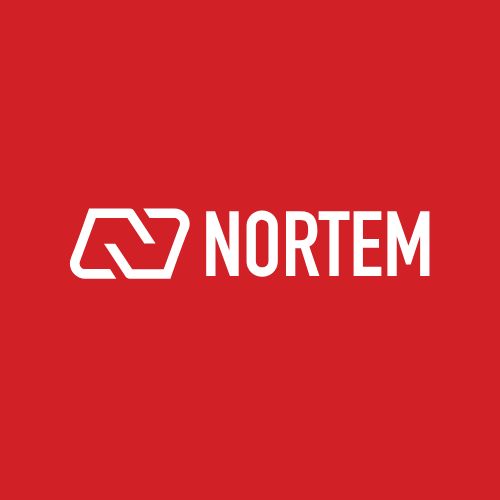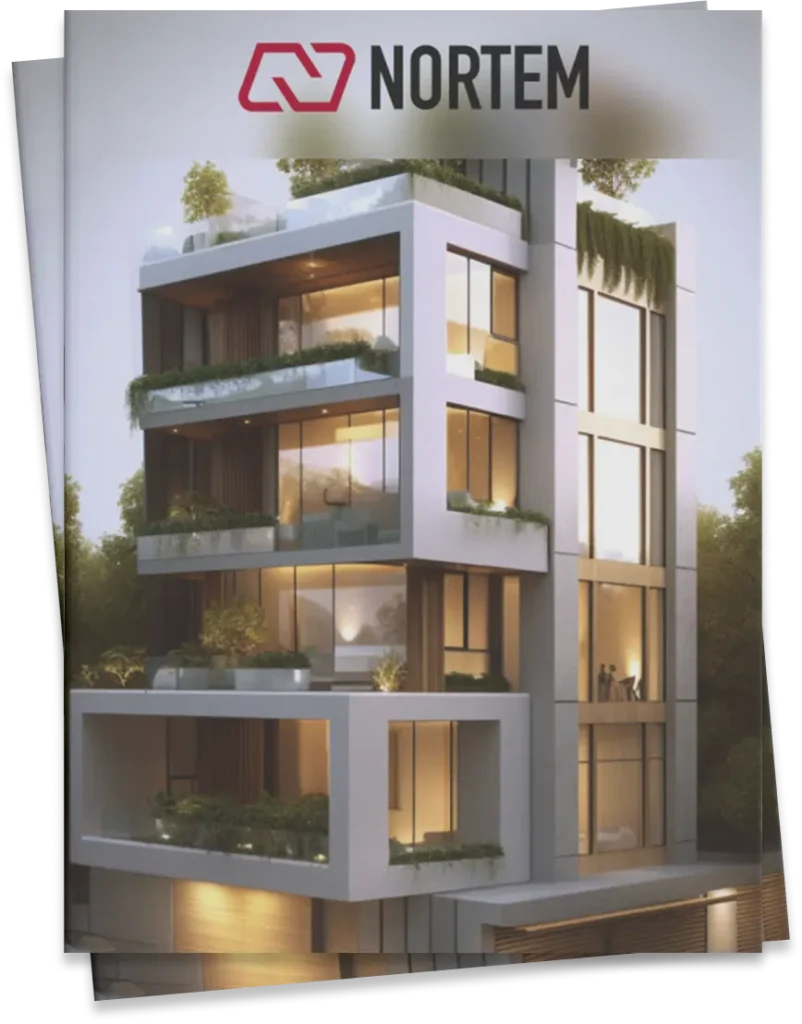How to Choose the Best ACM Panel: An Insider’s Guide for Architects & Builders in the GTA
If you’re in the design or construction business anywhere in the Greater Toronto Area (GTA), you’ve witnessed a quiet revolution on the faces of our buildings. From the soaring residential towers of the Yonge Street corridor to the sophisticated commercial headquarters emerging in Markham and Mississauga, aluminium composite panels (ACM panels) have become a defining feature of our modern architectural landscape. This versatile architectural cladding is everywhere — and for good reason. But here’s the critical truth: not all ACM panels are created equal.
Choosing the right aluminium composite panel is a decision that echoes through the entire lifecycle of a project. It’s about more than just picking a colour swatch; it’s a crucial specification that directly impacts the building’s aesthetic longevity, its ability to withstand our harsh Canadian climate, the project’s budget, and — most importantly — the safety of its occupants.
I’ve spent years working on job sites across Southern Ontario with architects, general contractors and installers. I’ve seen firsthand the incredible outcomes when the right panel is specified, and I’ve also witnessed the costly schedule-killing problems that arise from the wrong choice. This guide is the culmination of that on-the-ground experience. We’re going to bypass the sales-speak and technical jargon to focus on what truly matters. Whether you’re an architect poring over specs, a contractor juggling costs or a developer making a long-term investment — consider this a frank conversation with a trusted colleague. Let’s get it right, together.
Step 1: It All Starts with the Core – The Most Critical Choice You’ll Make
Before you even glance at colour charts, your attention must be on the core of the aluminium composite material (ACM) panel. The core is the very heart of the panel. It doesn’t just provide rigidity and flatness; its most vital role is determining the panel’s fire performance. In Canada, our National Building Code of Canada (NBC) is one of the strictest in the world for a reason. We build to protect lives — and the choice of core is non-negotiable.
A Quick Breakdown of ACM Core Types:
- PE (Polyethylene) Core: The original, first-generation core. Lightweight and relatively inexpensive. However, because it’s made of combustible thermoplastic, its use is now heavily restricted in Canada for exterior cladding of multi-storey buildings. While you might still encounter it in interior signage, for architectural façade purposes it should largely be considered obsolete — focus instead on code-compliant alternatives.
- FR (Fire-Resistant) Core: The undisputed workhorse of the Canadian cladding industry. The “FR” designation signifies a core engineered for safety: typically 70 % or more non-combustible minerals (magnesium hydroxide or aluminum trihydrate) blended with a smaller amount of polyethylene. When exposed to intense heat, these minerals release water molecules, actively cooling the panel and helping suppress fire spread. For the vast majority of commercial and residential projects across the GTA, an FR core is the minimum standard for both NBC compliance and peace of mind. For contractors, specifying an FR core is the default, wise choice to keep projects moving and avoid safety-related holds or inspection failures.
- A2 Core: The pinnacle of fire safety in the ACM world. An A2 core is composed of over 90 % non-combustible minerals, making it almost entirely inert in a fire situation. It produces negligible smoke and no flaming droplets. We specify A2 cores for our most vulnerable and critical buildings: high-rise residential towers, hospitals, schools and major transit hubs. If your project demands the highest possible standard of fire resistance — the A2 core is the definitive choice.
Real-World Experience: A few years back I consulted on a mid-rise residential project in Etobicoke. The initial tender documents were vague on the ACM specification. Another bidder suggested “value engineering” down to a cheaper panel with a non-compliant core. It might have shaved 5 % off initial material cost, but the potential downsides were catastrophic: failing inspections, a full tear-down and reorder, liquidated damages for delay, and a permanently damaged reputation. We held firm and specified a certified FR core from NORTEM — the install proceeded smoothly, inspections passed with flying colours, and the developer was secure in their investment. That’s not just good business — it’s the only way to operate.
Step 2: Thickness & Size – Matching the Panel to the Application
Once the core is selected, your next technical decision is the panel’s thickness and size. This choice affects everything from wind-load resistance to façade flatness.
- 3 mm: A thin profile best suited for low physical-demand zones — interior feature walls, signage, fascia and canopy details where wind loads are minimal.
- 4 mm: This is the “sweet spot” and the most commonly specified thickness for exterior architectural cladding. It strikes the optimal balance of rigidity, impact resistance and cost-effectiveness. It’s robust enough to handle the wind loads typical in Southern Ontario while maintaining excellent flatness. The vast majority of aluminium composite panel cladding you see in Toronto’s mid-rise and low-rise towers will use 4 mm panels.
- 6 mm: For projects demanding the highest level of performance — high-rise applications with extreme wind exposure, ground-floor areas vulnerable to impact, or long unbroken spans where perfect flatness is an aesthetic necessity — 6 mm is the answer.
Optimizing panel sizes is another key to efficient project delivery. Standard widths of 1 250 mm (50”) and 1 500 mm (62”) are common, but working with a supplier like NORTEM who can provide custom lengths tailored to your building’s dimensions can lead to significant cost savings by reducing onsite cutting, minimizing waste and speeding installation.
Step 3: The Finish – Where Durability Meets Brilliant Design
The finish is the most visible element of the panel. It’s the colour, texture and gloss that bring the architectural vision to life — but it’s also the high-performance shield, the panel’s primary defence against Toronto’s punishing freeze-thaw cycles, intense summer UV radiation and urban pollution.
PVDF vs. Polyester (PE) Finishes: A Crucial Distinction
- PE (Polyester) Finish: A standard, single-coat paint finish. Adequate for interior applications — e.g., an aluminium composite panel used for custom graphics — but lacking the chemical resilience for long-term exterior exposure. It will fade and chalk under years of UV assault.
- PVDF (Polyvinylidene Fluoride) Finish: The benchmark for exterior cladding. A PVDF finish is a multi-layer system (primer + colour coat + protective clear coat). It offers exceptional resistance to fading, chalking, abrasion and corrosion. When a manufacturer offers a 20- or 30-year finish warranty for an ACM panel, it’s because they’ve used a PVDF coating. For any building in Canada expected to hold its colour and value, a PVDF finish is non-negotiable.
Exploring the Finish Options with NORTEM
This is where the design process gets exciting. The material palette available today is extraordinary.
- NORTCLAD® (Solid & Metallic Finishes): Classics for a reason. From deep, elegant solid colours for corporate branding to shimmering metallics that interact dynamically with light — these finishes create crisp, modern and sophisticated façades.
- NORTwood® (Wood-Composite Cladding Look): How do you achieve the warmth and beauty of wood on a 20-storey tower — without the nightmarish maintenance, warping and fire-code headaches? This is the solution. NORTwood® offers hyper-realistic woodgrain finishes that replicate natural timber with the fire-resistance and durability of aluminium. It’s a game-changer for feature walls and entire elevations.
- KONN® (Concrete Look Panels): Achieving an industrial, minimalist aesthetic with precast concrete typically means heavy structure and costly finishes. KONN® gives you the raw, textured look of architectural concrete in a lightweight ACM panel — ideal for modern designs and retrofits where weight is a concern.
- DSOAL® (Fluted Panels): To introduce texture, rhythm and depth, fluted panels are an exceptional design choice. The repeating rib-profile of DSOAL® creates a captivating play of light and shadow that changes throughout the day, adding a dynamic three-dimensional quality to the building envelope.
Step 4: The System Matters – A Great Panel Needs a Great System
You can specify the best aluminium composite panel in the world — but its performance is entirely dependent on how it’s attached to the building. The attachment system is not just hardware; it’s an engineered solution for moisture, air pressure and thermal movement.
For instance, attaching an ACM panel to concrete tilt-up differs significantly from installing onto lightweight steel stud walls. The gold-standard for our climate is a pressure-equalised rainscreen system. This system creates an air cavity behind the panels, allowing any moisture that penetrates the outer cladding to drain away harmlessly. It prevents wind-driven rain from being forced into the wall assembly — a critical feature for long-term performance in the GTA.
It’s essential to work with a supplier who understands these systems and can provide the technical support to ensure your wall assembly is designed for long-term durability.
Step 5: Choosing the Right Partner, Not Just the Right Panel
This may be the most crucial step of all. In construction, your supplier is your partner. Their reliability, expertise and support can make or break your project. A great partner like NORTEM offers far more than just panels.
- Deep Technical Expertise: They act as an extension of your team, helping you navigate building code, select the correct core and finish, and deliver detailed technical specs and shop drawings for a seamless process.
- Local Inventory & Logistics: In the fast-moving world of GTA construction, time is money. Waiting six weeks for overseas materials can derail a project schedule and incur significant costs. A Canadian company with local inventory is an invaluable asset – materials available when you need them.
- Ironclad Warranty & Support: A robust warranty is a direct reflection of a manufacturer’s confidence in their product. Look for suppliers who stand behind their panels and finishes with long-term warranties and strong service support.
Conclusion: Making the Smart, Informed Choice for Your Next Project
Ultimately, choosing the best aluminium composite panel is a process of making a series of smart, informed decisions. It begins with a foundational commitment to safety (selecting the correct, code-compliant core). It continues with technical precision (choosing the right thickness and a durable PVDF finish that brings your design to life). And it concludes with a strategic decision to partner with a knowledgeable, reliable local supplier who will support you at every stage.
By taking this holistic approach, you ensure your choice of architectural cladding will not only be a stunning visual statement on day one — but will also perform flawlessly for decades, protecting your investment and contributing positively to our built environment.
Ready to Bring Your Vision to Life?
The best way to truly appreciate the quality, colour, and texture of NORTEM’s aluminium composite material acm panels is to experience them firsthand.
Request a Free Sample Kit Today and feel the difference for yourself.
Have a project on the drawing board? Contact our technical experts for a personalized quote and discover how NORTEM can help you elevate your next build from concept to reality.



